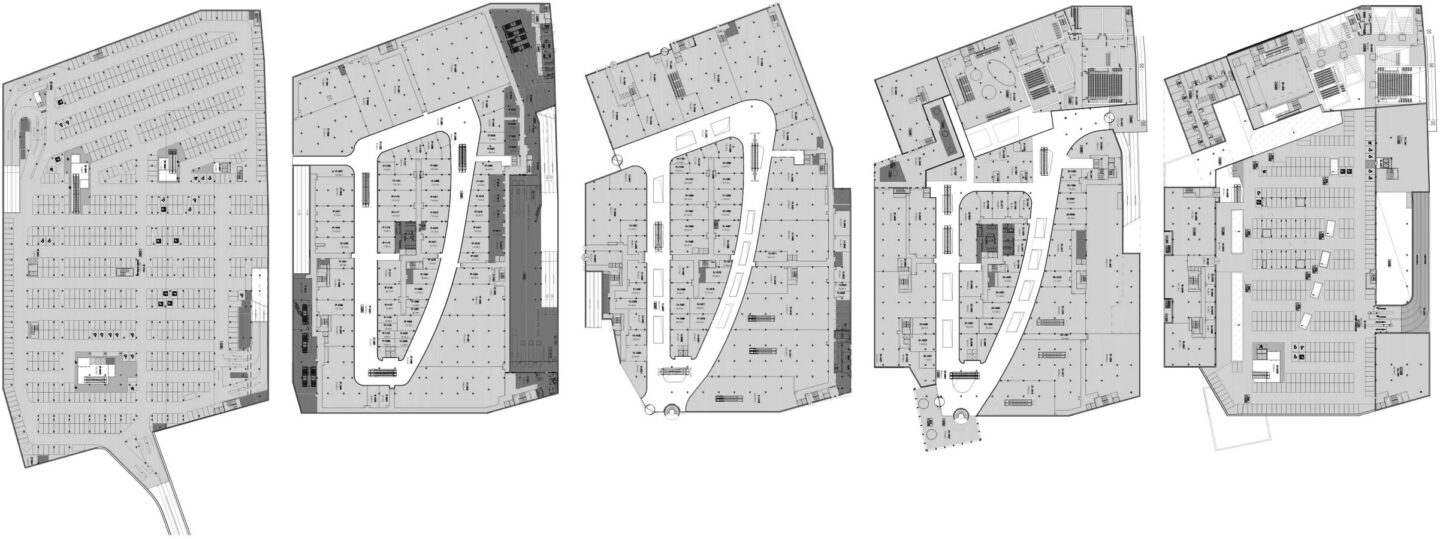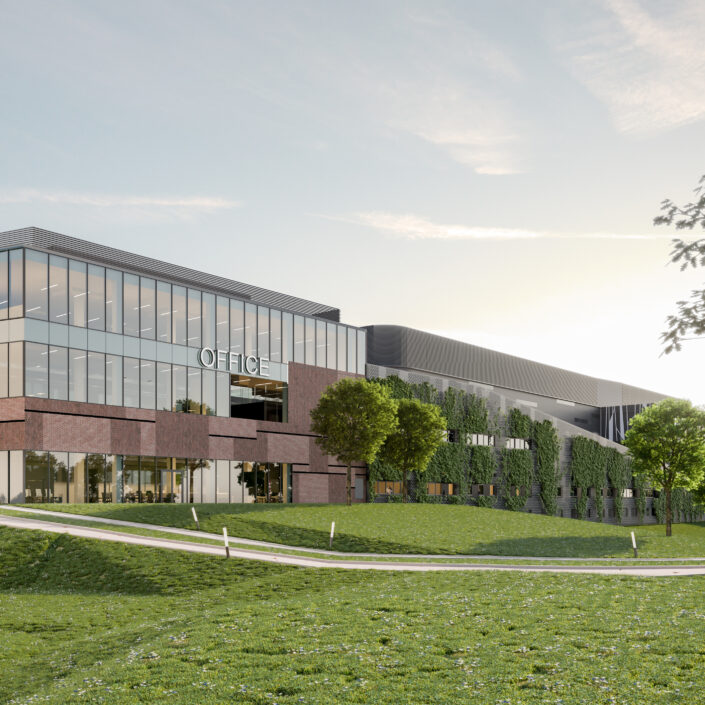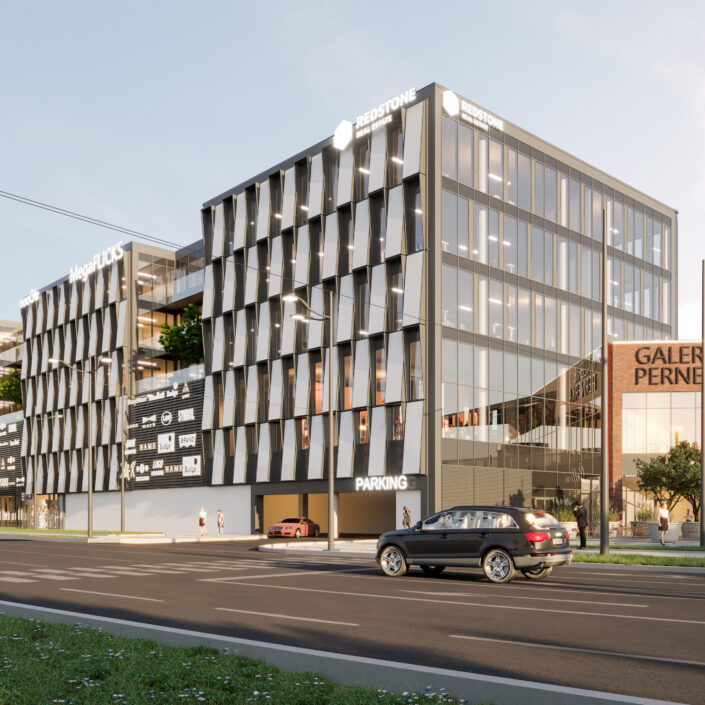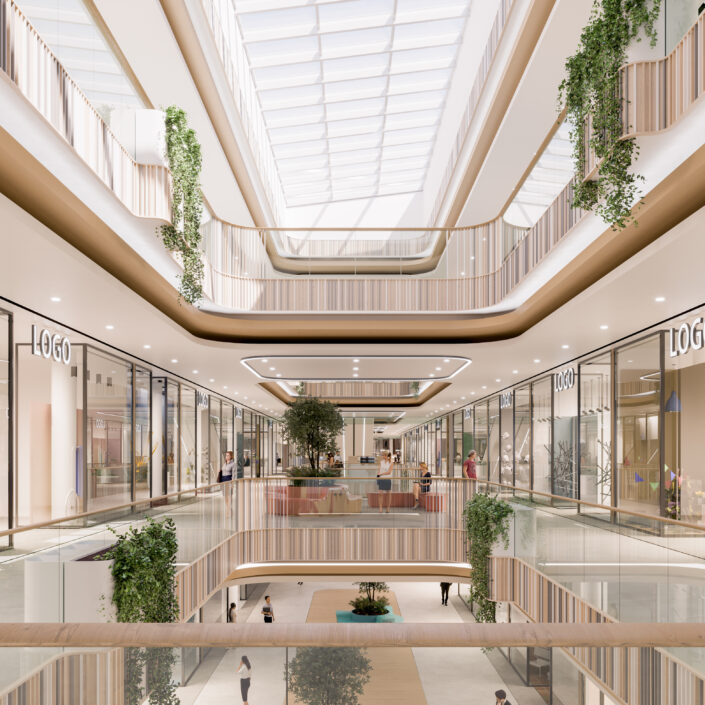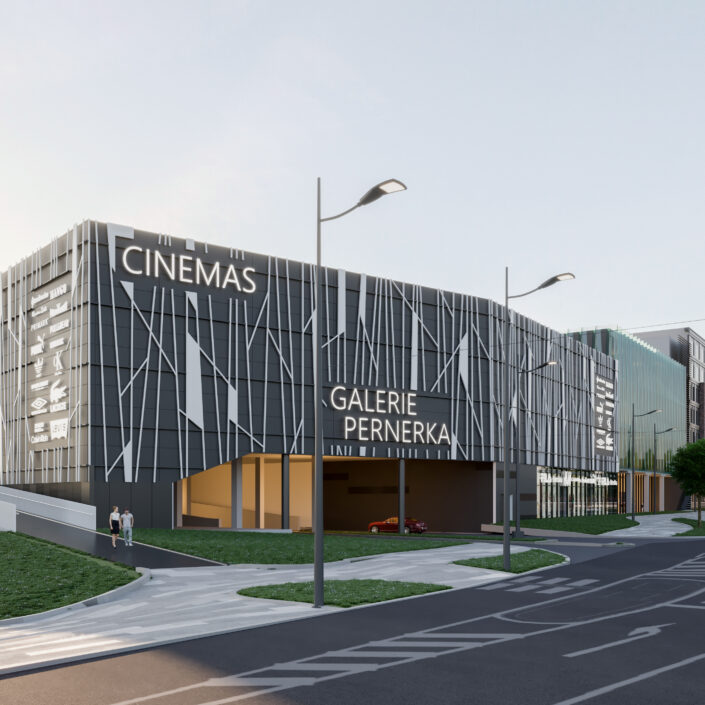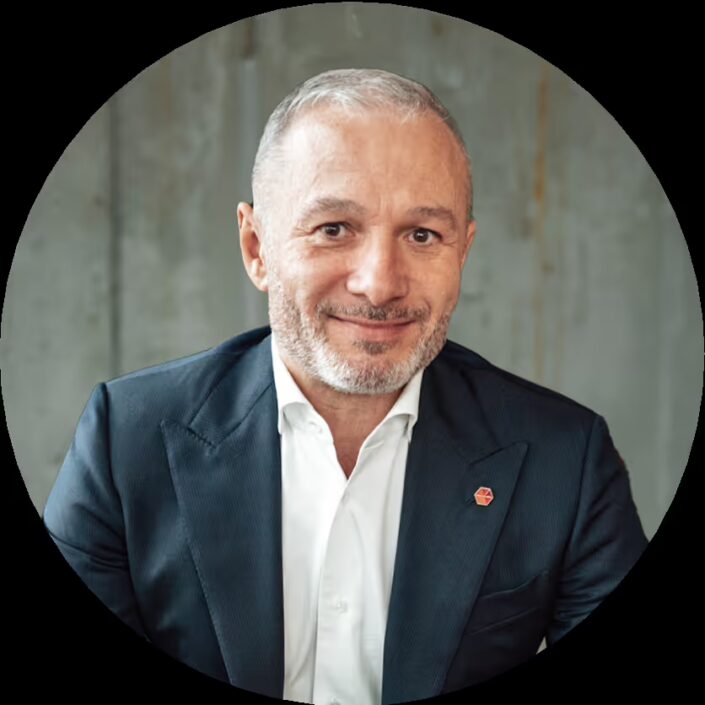On the site of the former Pardubice distillery, just a few steps from the main railway station and the historic center, a space is growing that will completely transform the face of the city. The abandoned brownfield site is being turned into a lively urban district that will be a place for meeting, movement, work, and relaxation. The Pernerka Gallery is more than just a building – it is a new chapter in the city’s history. It is the largest project in the Pardubice region in the last thirty years and one of the most extensive buildings of its kind in the entire country.
Here you will find a modern shopping mall full of shops, cafes, and bistros, a multiplex cinema, an entertainment and relaxation zone for children and adults, as well as a four-star hotel with a conference hall and office space for modern work. Whether you come for a meeting, an experience, or coffee or dinner with friends, Pernerka will give you a reason to stay.
Architecturally, the project sensitively combines the history of the place with a vision of the future. The industrial character is reflected in the details, but the main role is played by friendliness, light, and openness. The entire complex will be easily accessible—for pedestrians, cyclists, drivers, and public transport passengers. Parking, convenient connections to the train station, clear signage – all with an emphasis on everyday comfort.
We haven’t forgotten about sustainability either. Green roofs, smart water management, energy-efficient technologies, and high-quality public spaces – all this is part of a vision that looks to the future.
Galerie Pernerka is the answer to what Pardubice has long been missing. And above all, it is a space that will belong to the people. To you. To your loved ones. To your city.
We look forward to welcoming you here.
Shops and services
30 000 m2
Gastronomy
4 800 m2
Fun
3 900 m2
Offices
5 000 m2
Multi-cinema
7 screens
Parking
1 100 spaces
4* hotel
146 rooms
Planned openning
Q3/2028
