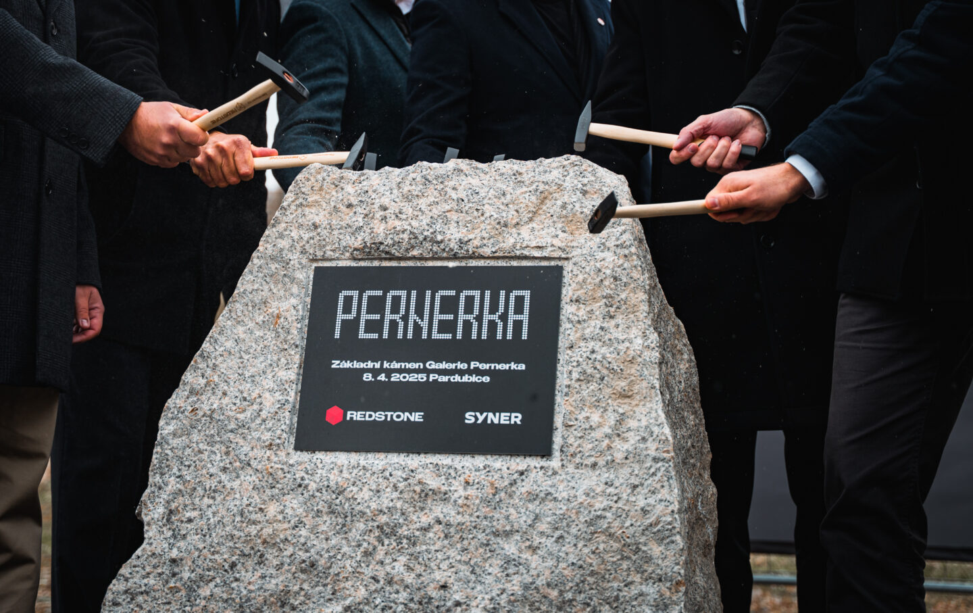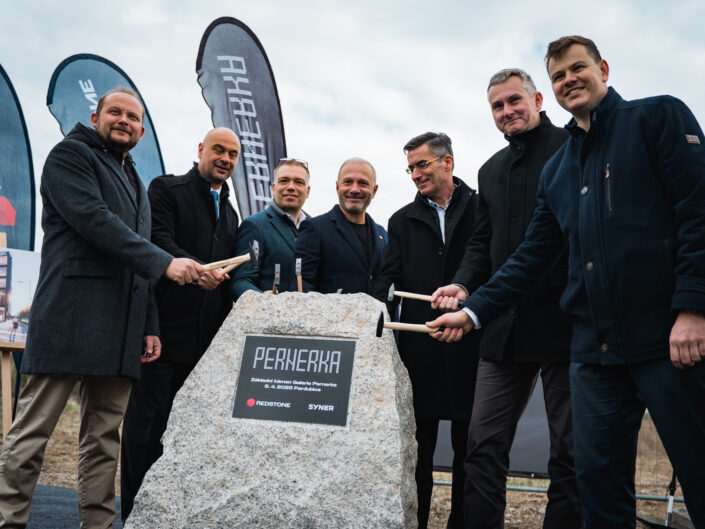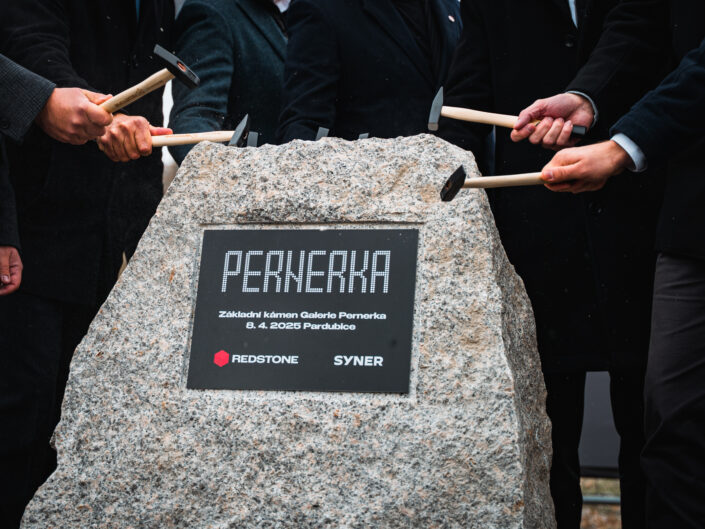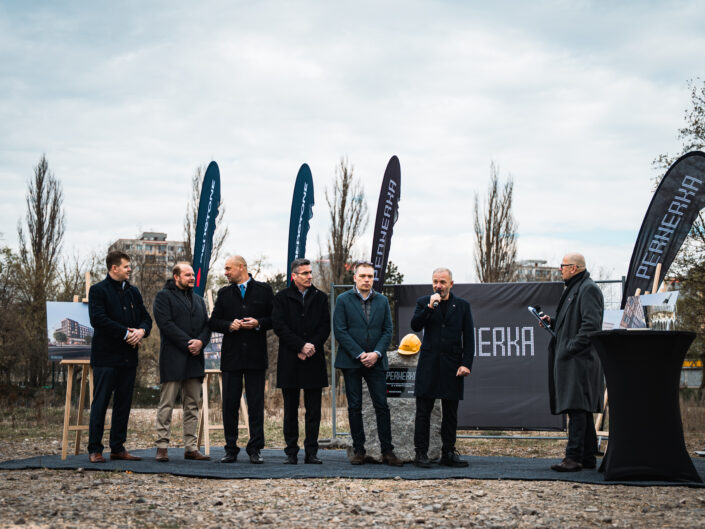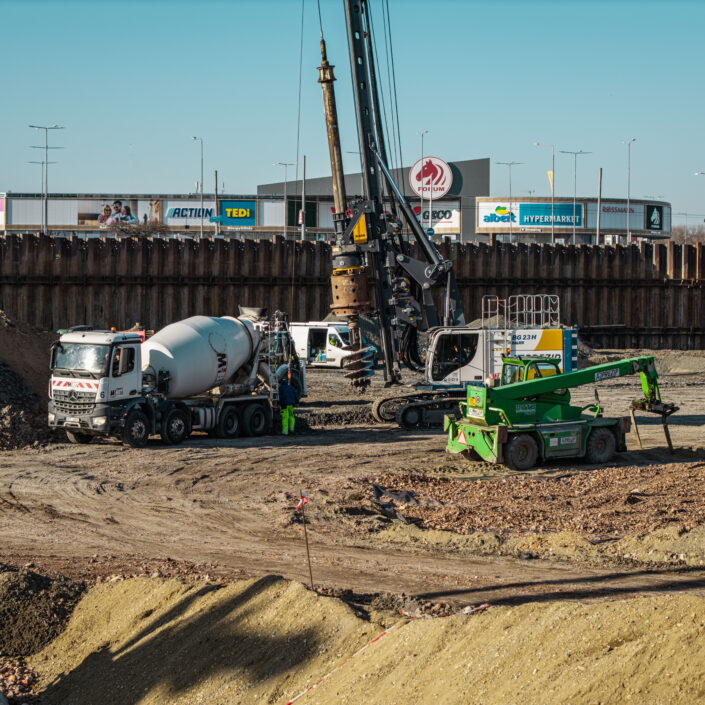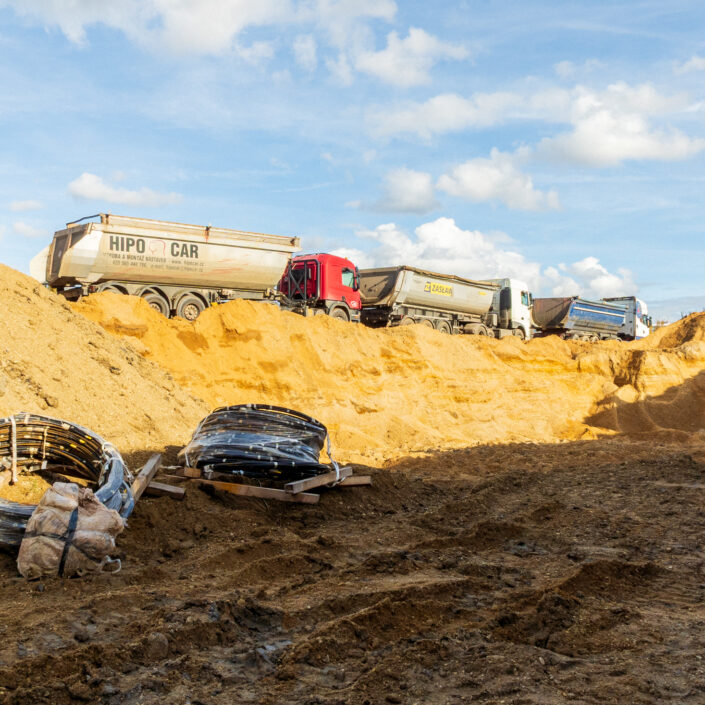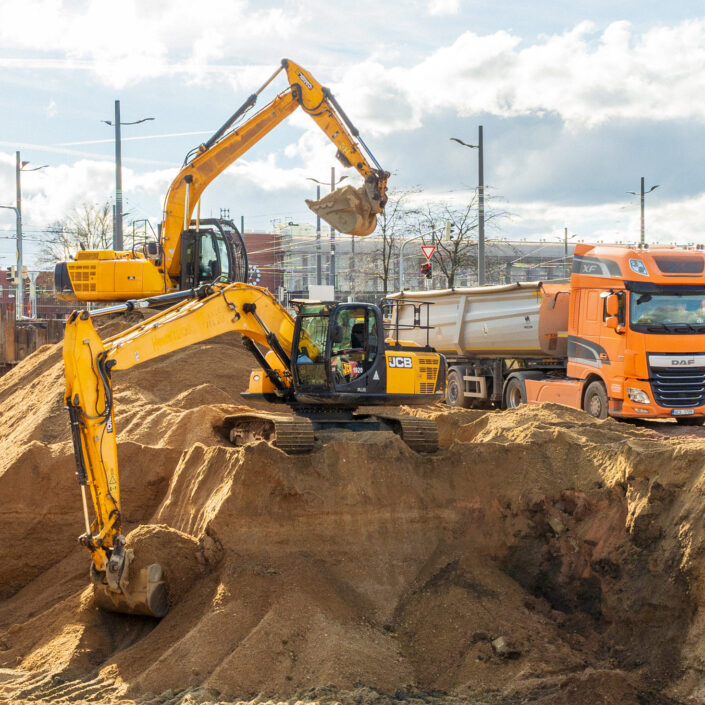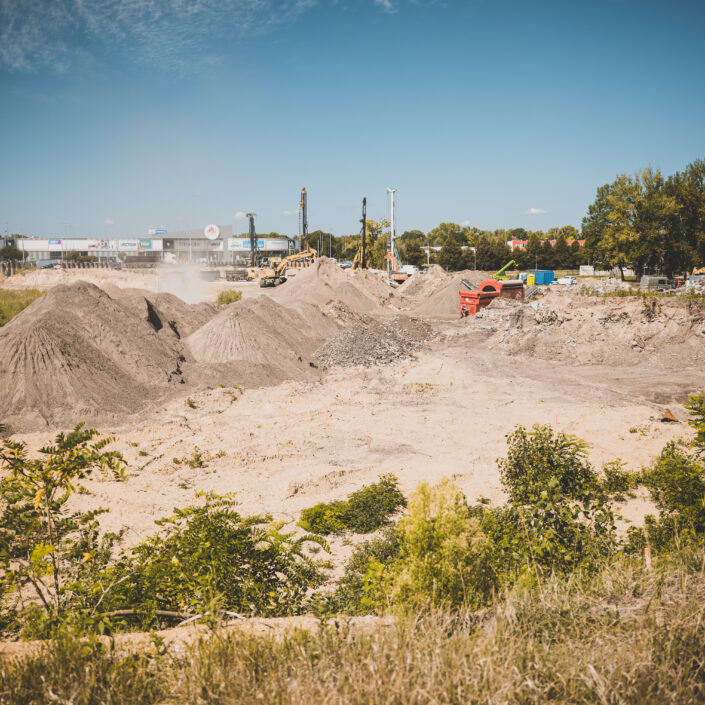8. 4.
The construction of the Pernerka Gallery has just begun
We have started the biggest construction in Pardubice in the last decades! The Pernerka Gallery will be built on the site of the former distillery opposite the main railway station, bringing top architecture, well-known brands, the first hotel of the AC Hotel by Marriot chain in the Czech Republic with conference facilities and administrative capacities to the city. In just three years, the new heart of Pardubice will beat here.
The largest social and business centre in East Bohemia will be built on the site of the former Hobé distillery next to the bus and train station, just a few minutes’ walk from the historic centre of Pardubice. The site is thus located at the intersection of car, rail and public transport infrastructure.
“We are aware that this is a unique opportunity for the life of Pardubice and its inhabitants, which is why we have approached the entire project with a great deal of responsibility from the beginning,” said Richard Morávek, founder of the REDSTONE development group.
“In our development activities, we pride ourselves on the fact that these are never quick one-off activities, but projects with a long-term concept and vision, as well as added value. The centres we build are intended to bring a new quality and dimension that will enrich the existing urban environment with new functions and services. This is also one of the reasons why we keep the shopping and social centres we have built in our management and develop them further,” added Richard Morávek.
Thorough preparation preceded the start of construction. The architectural design of the project was created by the top international architectural firm CHAPMAN TAYLOR, while OBERMEYER HELIKA was the executive designer who translated the architects’ ideas into project documentation. “The architectural concept of Galerie Pernerka is based on the idea of a modern urban development with a distinctive landmark at the intersection of Pardubice’s major avenues. It draws inspiration from the historical and contemporary architecture of the city, combining traditional elements with innovative design solutions. The facade of the building reflects the characteristic features of Pardubice buildings – elegant lines, the use of quality materials and an emphasis on connecting the building with the public space,” described the basic nature of the design to architect Filip Pokorný, director of the architectural office CHAPMAN TAYLOR. “As the architects of this building, we believe that Pernerka will not only be a shopping centre, but also a natural social and urban hub that will sensitively complement the face of modern Pardubice.”
Galerie Pernerka will bring a unique combination of retail space including prestigious brands not yet represented in the region, administrative capacities, a ballroom and congress facilities, as well as accommodation capacities in the form of the AC Hotel by Marriot Pardubice. This renowned international chain will thus have its first representation in the Czech Republic in Pardubice.
Today, Pardubice is the city with the lowest retail space per capita among comparable regional metropolises. This will change with the construction of Galerie Pernerka.
“Galerie Pernerka will be a modern building that will naturally integrate into the area near the main railway station. It will bring not only new shops and offices, but also a hotel, which will revitalise this part of the city. I believe it will become a popular meeting place, support the further development of Pardubice and attract new visitors,” said Jan Nadrchal, Mayor of Pardubice.
Visitors to the gallery will also benefit from a new elegant footbridge that will safely take them from the forecourt area over the busy four-lane road. “When some voices began to be raised against the construction of the footbridge, I supported it. I have two reasons for this. Firstly, an out-of-grade crossing is always many times safer than a normal crossing, and secondly, I went to Olomouc some time ago to see a similar footbridge over the busy road to Galerie Šantovka, and I saw that it is a very functional and at the same time very elegant solution,” said MP Martin Kolovratník.
The long series of demanding preparatory works for the whole project was completed in March this year with the selection of the contractor. SYNER, a civil engineering company, became the general contractor after signing the contracts. “We appreciate the investor’s trust and we are pleased that he entrusted our company with this exceptional project. From previous years we have a wealth of experience in the implementation of similar buildings across the country and I believe that we will capitalize on this experience here. A number of our projects have scored points in building competitions and Galerie Pernerka certainly has the potential to succeed in a similar competition thanks to the excellent work of the investor and architect,” said Robert Špott, CEO of SYNER. The company has now taken over the cleaned brownfield and will start its own work. First, the preparation of the area and the necessary utility relocations will take place, while, for example, the relocation of ČEZ has already taken place. The company will ensure the drainage of the construction pit, build the site equipment and start work on the foundations of the building.
Three years of work will now follow, and the developer plans to open the first phase of Galerie Pernerka to the public in the autumn of 2028. “I am firmly convinced that in three years and a few months we and the first visitors to the new centre will agree that Galerie Pernerka enriches the East Bohemian metropolis with great quality and adds the potential for further development. I am looking forward to that moment,” concluded Richard Morávek on the first day of the project.
